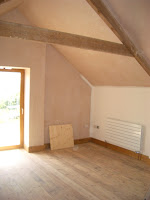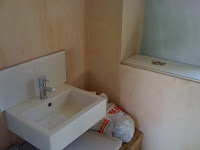Major jobs left to do include: -
- Electrics and light fittings
- Transfer power supply from the garage to the barn (3 weeks tbc)
- Fix glazing to stairs and Juliet balcony (3 weeks)
- Commission stove & solar collector
- Painting
The exciting developments since my last blog include, stairs being fitted, kitchen installed, stove fitted, zinc oriel window surround installed, flooring laid upstairs and downstairs, bathrooms nearly finished. It's probably easier to look at the photos to see...
Stairs
We're fitting the stairs with a cupboard underneath that will act as a cold store. Instead of spindles we've stretched the budget to afford reinforced glass. This allows light to reach upstairs and makes the gallery area more of an interesting feature
 |
| Installation |
 |
| The original stone wall |
 |
| Larder / cold store |
 |
| Glazing will be used instead of spindles |
Kitchen
The kitchen lounge and dining room are completely open plan, we've tried to keep the kitchen fairly neutral so that it doesn't overtake the entire room.
 |
| Carcass going in |
 |
| Tiles, floor and worktops added |
 |
| Doors, induction range and hood installed |
 |
| Just need to add shelves! |
Stove
The stove is the heart of the house providing domestic hot water when the sun isn't shining and heat during the winter. We were worried about the size of the stove in relation to the room size but we're fairly happy now it's in position. Our lounge is still relatively small so we need to be careful about the size of any furniture we buy.
 |
| Really heavy, it took 4 people to lift |
 |
| Stove in position, flue fitted and water pipes connected |
 |
| South-east facing = passive solar gain |
Zinc Oriel Window
The Zinc window was supposed to frame the view from the office. I'm not sure it works on that level but it does add character to the building so we're both reasonably happy with it.
 |
| Fitter at work |
 |
| Grey Zinc window frame, from inside |
 |
| Zinc & tools |
Flooring
The floor upstairs is laid out of reclaimed pine floorboards, it looks distressed, it has old nail holes in it and various marks scuffs and holes. We're very happy with the overall look, so much so that we decided to use the same material as a bath panel
 |
| Radiators fitted too |
 |
| Reclaimed pine throughout 1st floor |
Bathroom
Pete the tiler who hates having his photo taken thinks that the tiles in the bathroom make it look like a gents toilet, thanks Pete.
 |
| The wood is reclaimed pine floorboards |
Shower Room
So what did Pete have to say about this room... well he had to tile it with sunglasses on and it made him feel sick apparently.
 |
| Tray and pipes fitted |
 |
| Which tile do you want where? |
 |
| Can you see why Pete felt sick? |
 |
| Sink and shelf by the loo |
 |
| Sink and towel rail |
 |
| Shower screen and loo |
Utility
We have room for a sink and a washing machine so that we can keep the kitchen relatively clean when bringing in veggies from the garden and keep the noise down when washing clothes. We're thinking of having a slate worktop for these units, we're just trying to come to terms with the cost.
Secret Door
This is our bookcase / secret door to the storage area in the roof above the small extension. It's located in the 2nd bedroom.
 |
| Book case to hide storage area |
 |
| Hatch to roof loft space |

No comments:
Post a Comment