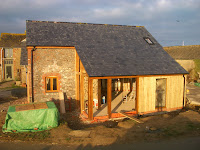 |
| Stuff stuck to the windows to stop birds flying into them |
 |
| Office room ready for plastering |
 |
| Kitchen and door to utility area |
 |
| Main bedroom plastered |
 |
| Bathroom plastered |
 |
| Cupboards on the landing area, home to the thermal store (eventually) |
 |
| Secret door/bookcase through to storage area (shhhh) |
 |
| The gallery |
 |
| Stud wall to the shower room |




































