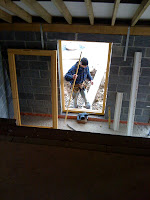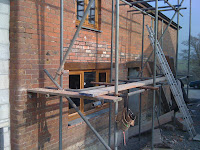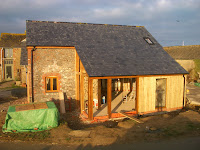The gable end window in the master bedroom must have been bricked up for years... It's not anymore. We now have a beautiful view towards the south east with a cedar tree and a church tower on the horizon. The window starts at floor level and is around six feet tall so it adds tons of light to the master bedroom. The picture below doesn't do the view justice but you get the idea.
 |
| Some of the view! |
Monday saw a flurry of activity with timber window frames being fitted throughout the building ready for the glazing that arrives on Wednesday. We have some sliding timber framed doors for the office and a couple of custom made tilt & turn doors one for the bathroom and a big one for the bedroom.
 |
| Fixed window in the lounge |
Most of Tuesday was spent repairing brickwork around lintels to the rear of the building. I think we're happy with the finish. You can't argue that the repairs add a certain amount of character, we've used reclaimed bricks from the local area and you can see differences in the mortar but it i believe it keeps the building honest. After all, this is a relatively modern agricultural building, not much more than 100 years old. It has been patched up, filled in and tweaked here and there. The changes to the structure over the years mean its always been fit for purpose and therefore maintained. The scars and blemishes although tidied up in places still remain and help the building to reveal glimpses of its recent history.
 |
| Bricks slipping a little |
 |
| A building with holes |
 |
| A building with character |




























